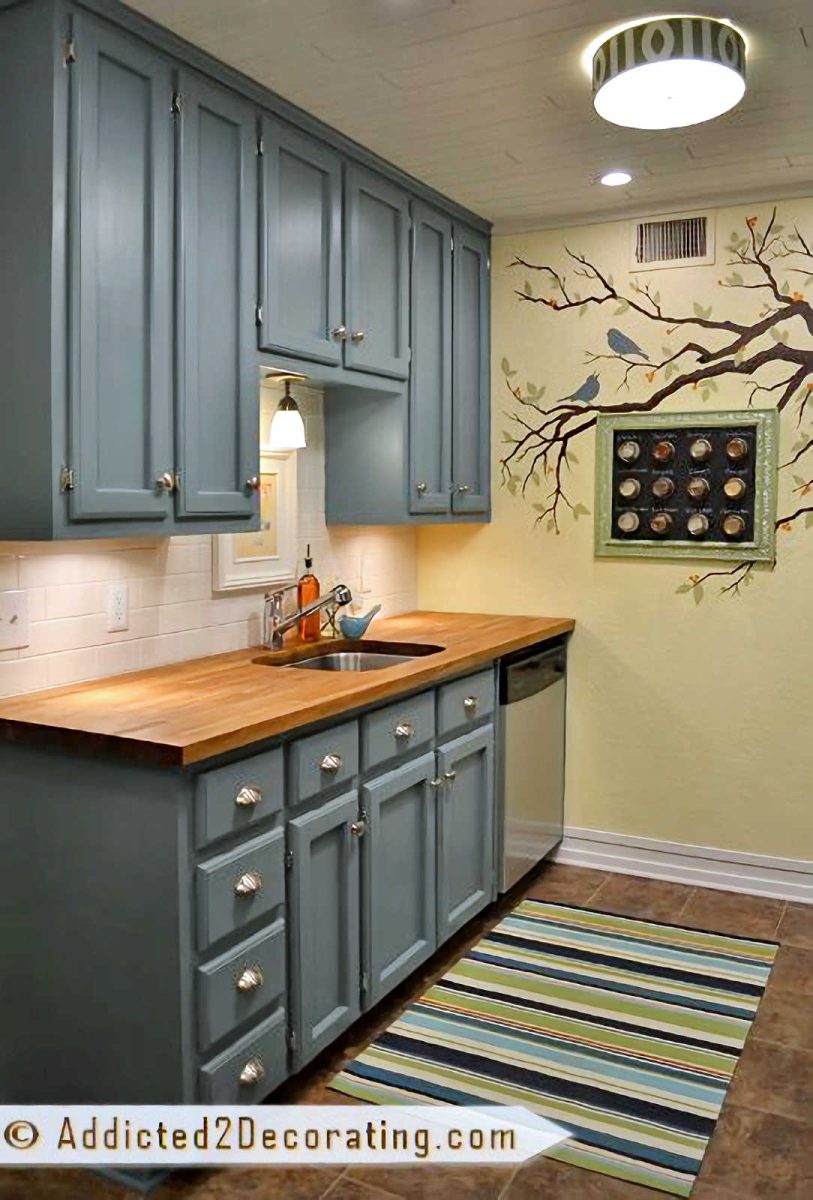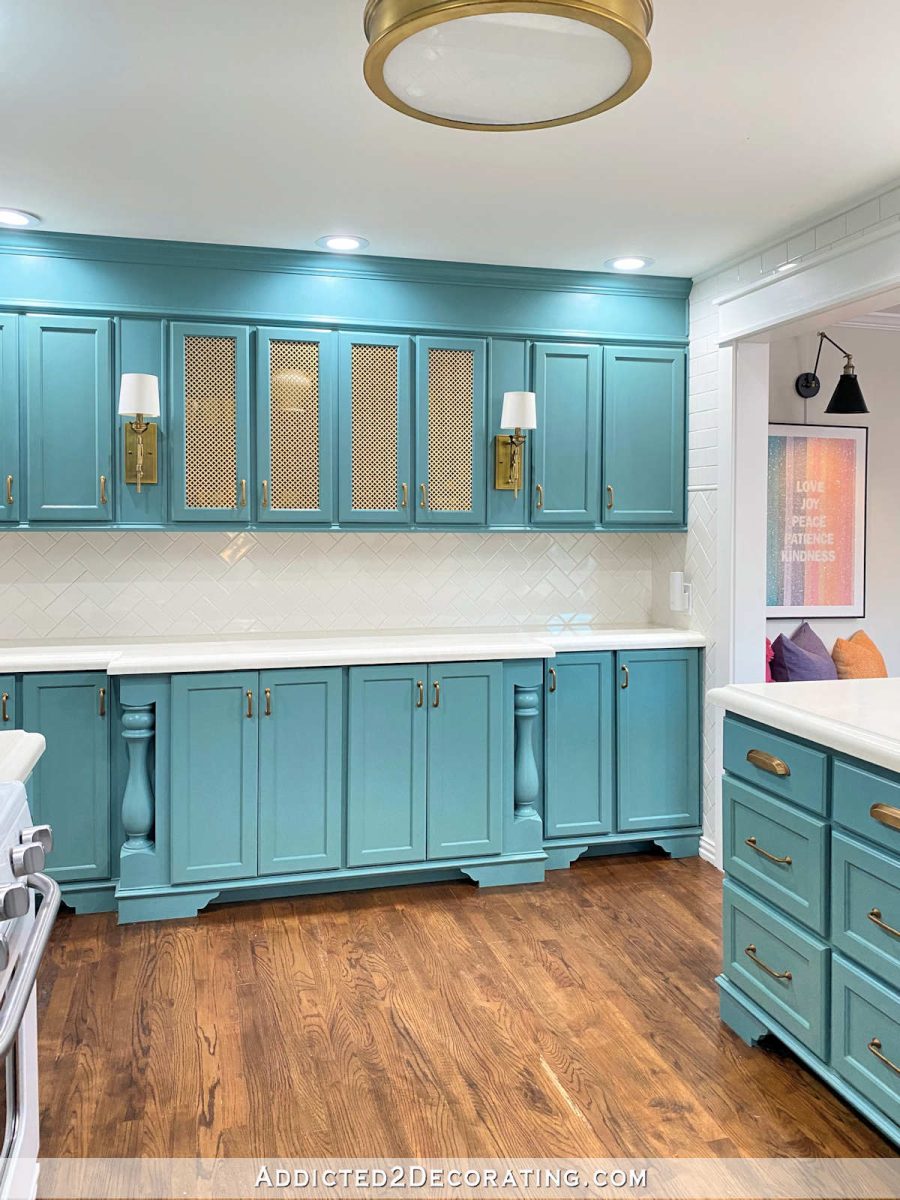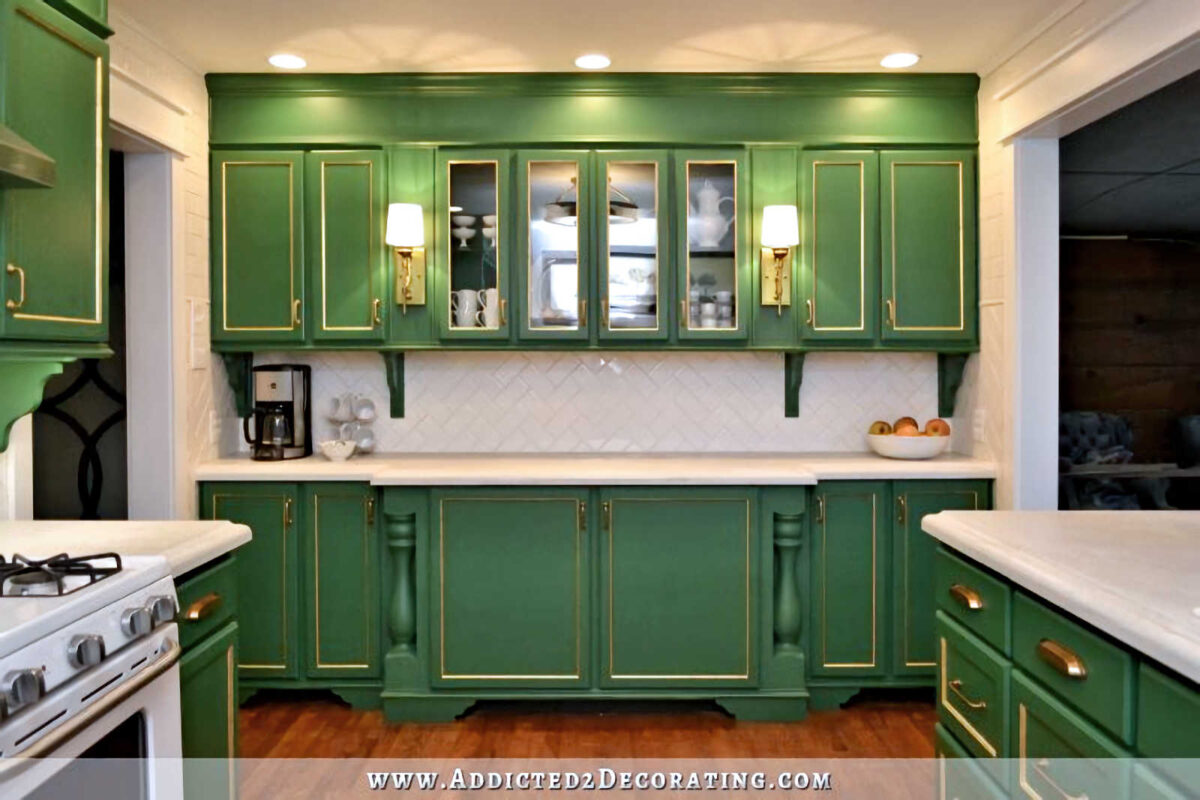Now that the kitchen floor plan decision has been made, I had every intention to put that stuff behind us for a while and refocus on my studio and studio bathroom until those are finished. But to be quite honest, I didn’t do a single thing this past weekend. 😀 I had great intentions. But unfortunately, those intentions got me nowhere. The last two weeks felt very hectic and mentally taxing (and a bit emotionally taxing at the beginning) with finding out that our floor and subfloor in the home gym was destroyed, me throwing a temper tantrum about the addition being delayed, me realizing that I actually didn’t want the addition, coming up with an alternative plan, making plans for turning a bedroom into a closet and workout area, and then designing a kitchen in time to be ready to meet with the contractor tomorrow.
My life is generally pretty uneventful, and I kind of like it that way. 😀 So two weeks of all of that wore me out, but it wore me out in a very different way than physical work (which I’m used to) tires me out. So this weekend, after everything had been decided and finalized in my mind, I just needed some downtime. I needed some time without having to think about my house. But today, I’m ready to get back to the studio. I have some trim to install and paint, two doors to paint, a wall calendar to re-hang, a storage closet to finish and organize, and a chair to reupholster. Then I need to get things organized and put away in all of the drawers and cabinets, and then I can move on to the studio bathroom.
But in the meantime, there were a few questions about the kitchen that kept coming up over and over, so let me address those before we get back to the studio. First, let me give you another look at the kitchen floor plan that I decided on…

And on our floor plan, it looks like this…


How will you bring groceries in?
Several people seemed concerned that there was no convenient way for me to get groceries into the kitchen from the carport. If you look at the floor plan above, you’ll see that we have a wheelchair ramp that leads from the carport to the back doors of my studio. If I walk from the carport to the end of the ramp (before the “switchback” that leads to the studio doors), it is literally eight steps from there to where the back doors of the kitchen will be.
Quite honestly, I may or may not even use that path to get groceries into the kitchen. I may stick with my path that I use now, which is to bring them up the ramp, into the studio, through the breakfast area, and into the kitchen. And let me explain to you why I don’t have an issue with that.
So now, when I get to the grocery store to do my shopping, I get this bag out of the van and wheel it into the store, put my groceries in the bag, check out and have them put the groceries right back in the bag, zip up the top, wheel it to my car, and lift it up and put it on the floor in front of the front passenger’s seat. (But if it’s too heavy, I always have the option of wheeling it up the back wheelchair ramp of the van, so I never actually have to lift it.) When I get home, I lift it out of the van, roll it up into the carport (it actually rolls very well on grass), roll it up the ramp, and roll it through the house into the kitchen where I unpack it.
So at no time during my shopping and I wrestling with a bunch of grocery bags, or lifting and carrying a bunch of bags. I no longer have to make multiple trips to and from the van to bring bags in. Everything we need for one week fits perfectly into this bag.
I realize that wouldn’t work for people who are shopping for big families, lots of kids or grandkids, etc. But it works for us. I’m only shopping for two people and two animals, but Matt orders all of his meat from Butcherbox, and Cooper’s food comes from The Farmer’s Dog, both of which are delivered to our front door. So my grocery shopping each week has become pretty streamlined and easy. My kitchen could literally be at the very opposite end of the house from the carport, and it still wouldn’t be a big deal for me at all. Matt is always encouraging me to find ways to “work smarter, not harder!” So I found a way to make my grocery shopping very easy.
What color will your new kitchen be?
Unless you’re new around here, y’all should know me well enough to know this answer. 😀
Teal, of course! I’ve had two teal kitchens now, and I ever tired of this color. As much as I love pink now, teal will always be my favorite. My go-to. My first choice. I could drench my house in teal (which I’ve pretty much tried to do), and never grow tired of it. I had teal in our tiny condo kitchen…


And I’ve had a teal kitchen in this house since 2017.


Fun fact: Both of those kitchens are painted the same teal — Behr Hallowed Hush. It’s amazing the difference that different cameras and drastically different lighting make.
I don’t know that I’ll paint the new kitchen Hallowed Hush. I may branch out and find a new teal, perhaps a shade or two darker since the new kitchen will have so much natural light. But I figure if it ain’t broke, don’t fix it. I have gone down that road of trying to find another color for my kitchen. You may remember this little detour…


And then there was this detour as well…


I always come back to teal. So this time, I’m going to avoid all of the unnecessary trial and error. I’m going to avoid the temptation to convince myself that I might be happy with a different color when I know I’m lying to myself. I’m just going to avoid all of that nonsense and stick with my favorite color. Teal cabinets, white tile backsplash (but not subway tile this time), some sort of white quartz countertops, matte white Café appliances with brass accents, and red oak hardwood flooring to match the rest of the house.
Why not add a door into the future laundry room where the window is now?
I thought about this almost immediately. This would have been great to have with either kitchen layout, and I was so hopeful that it would happen. But here’s the problem. That door would open directly onto the wheelchair ramp, and the step down from house level to the ramp is 8.5 inches. Add a door with a threshold, and that would probably make it a step of at least 9 inches. The maximum allowable step height out of an exterior door is 7.75 inches according to building code, so there’s no way I could get the contractor to do that. And honestly, there’s no way I’d make it a habit to come in a door with a 9-inch step. That’s quite a step for someone who’s only five feet tall!
A few people suggested putting a Costco door there (i.e., a small door that is not intended as an actual egress, but is only used to put bags of groceries into the house), but again, because of my system of grocery shopping, I don’t need one. It would be much harder for me to lift my rolling bag into a Costco door than it is to just wheel it up the ramp and into the back studio doors.
Where will you put your freezer that’s now in the pantry?
I don’t think I’ll need it. Matt and I have really streamlined the way we do things. He buys enough meat from Butcherbox to last him a month, and it’s mostly ribeyes. He eats all of them before his next box arrives. I only buy enough meat for me to last one week at a time, so mine stays in the fridge, not the freezer. So we just don’t have much of a need for a big freezer anymore like we used to when we bought things in bigger bulk. So I’m about 99% sure that a regular fridge/freezer combo will be enough for us. But I’ll hold on to both my upright freezer and the little chest freezer that we have until we’re sure.
Why not put your washer and dryer in the new big closet so that it can be closer to your bedroom?
I considered that for a bit, but it just makes more sense to me to have the laundry closer to the end of the house where I spend my days. I do laundry during the day, when I’m generally in my studio or in the carport. And when I have a workshop, I’ll also be spending quite a bit of time in there as well. So having the laundry at the opposite end of the house doesn’t make sense to me. As far as taking things from the laundry to the bedroom, I can always get one of those rolling laundry carts to wheel things to the other end of the house to put them away. Work smarter, not harder! 😀
Those were the most-asked questions that I made note of, but of course, I’m happy to answer any more! I’ll be meeting with the contractor tomorrow morning at 9:00, and I feel prepared and peaceful about everything now. And excited!! I’m super excited!!
In the meantime, our new flooring was just delivered, and I have no idea where to put it. Right now, it’s sitting outside by the front porch.


So I have to bring all of this inside, and figure out where I’m going to store it for the next few weeks while the current flooring and subfloor are taken up, and the new subfloor is installed. I’m glad it’ll have a while to acclimate before it’s installed, but this is going to be such a pain to work and live around for the next few weeks. But I’m choosing to look at it as a positive. At least it’s here, and it’ll be ready to install once the subfloor is down! I’m ready to get this going!!
Addicted 2 Decorating is where I share my DIY and decorating journey as I remodel and decorate the 1948 fixer upper that my husband, Matt, and I bought in 2013. Matt has M.S. and is unable to do physical work, so I do the majority of the work on the house by myself. You can learn more about me here.


